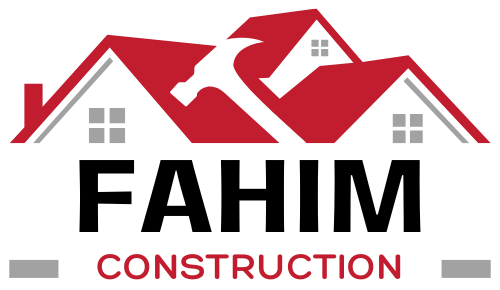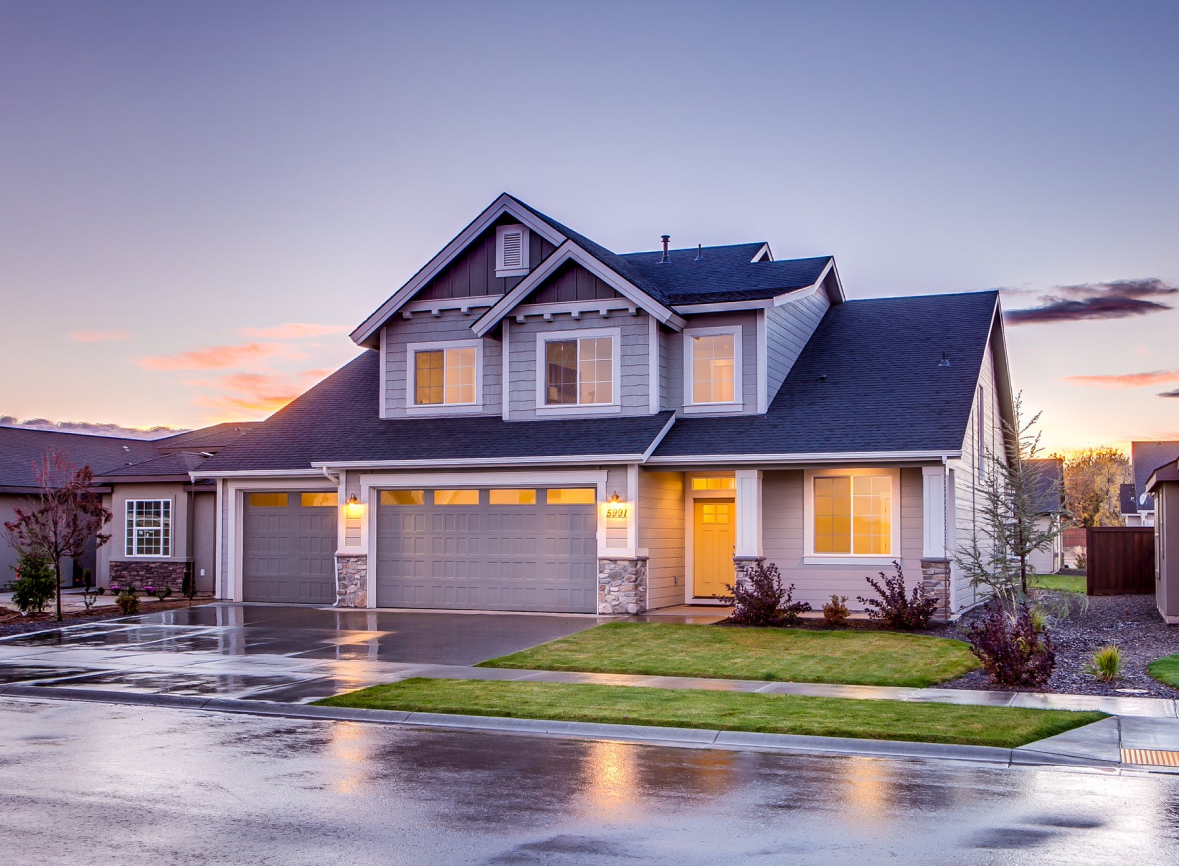This residential extension project in Queens added 1,200 square feet of beautifully designed living space to an existing single-family home. The homeowners wanted to expand their usable space while embracing a modern, open-concept layout that would enhance both functionality and flow.
We began with a detailed consultation and site assessment, followed by architectural planning focused on maximizing natural light, space efficiency, and seamless integration with the existing structure. The extension includes a spacious new living room, a contemporary kitchen with custom cabinetry, and an additional bedroom with an ensuite bathroom.
High-end materials, energy-efficient insulation, and modern construction techniques were used to ensure durability and sustainability. The open-plan design incorporates large sliding glass doors that lead to a newly built patio, blending indoor and outdoor spaces for relaxed family living and entertaining.
This project was completed on time and within budget, with all permits and inspections passed smoothly. The client was especially pleased with the sleek, modern aesthetic and the dramatic improvement in overall comfort and home value.
Our team handled everything from demolition and foundation work to final finishes, making this transformation a turnkey solution.
Ready to expand your home? Let’s build something amazing together.

